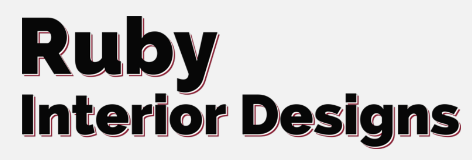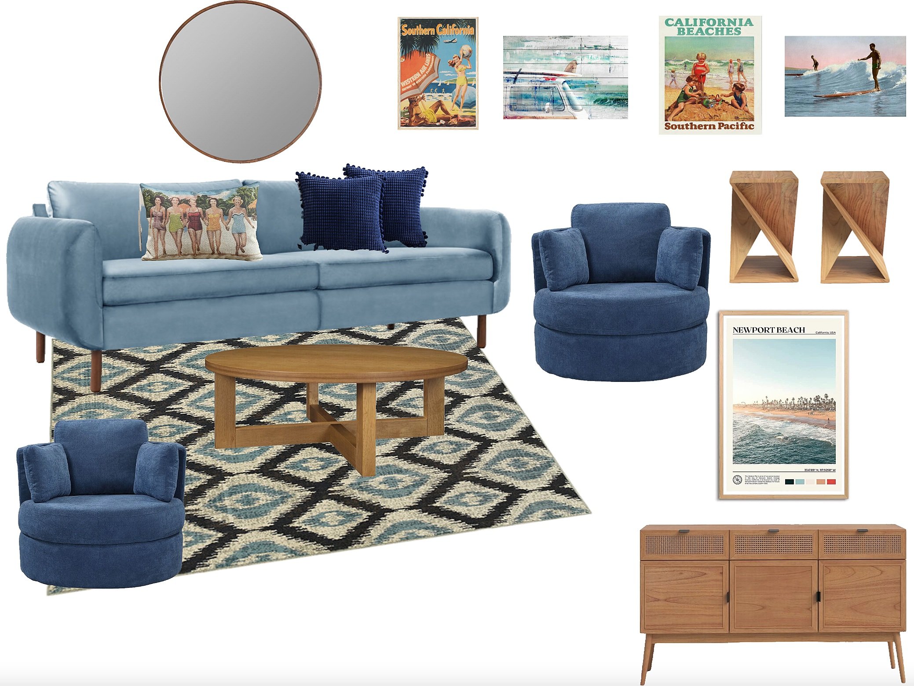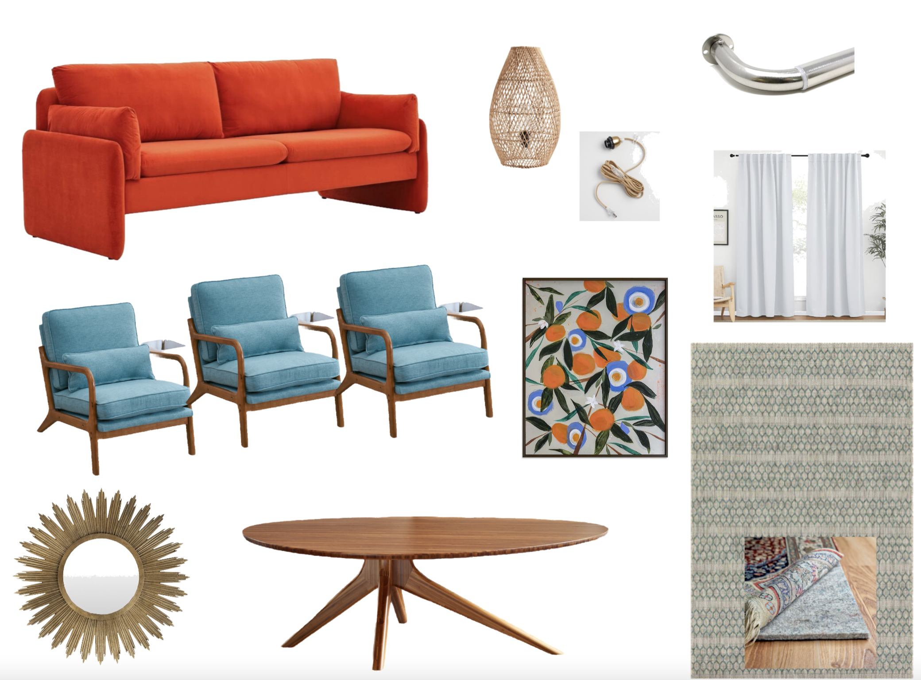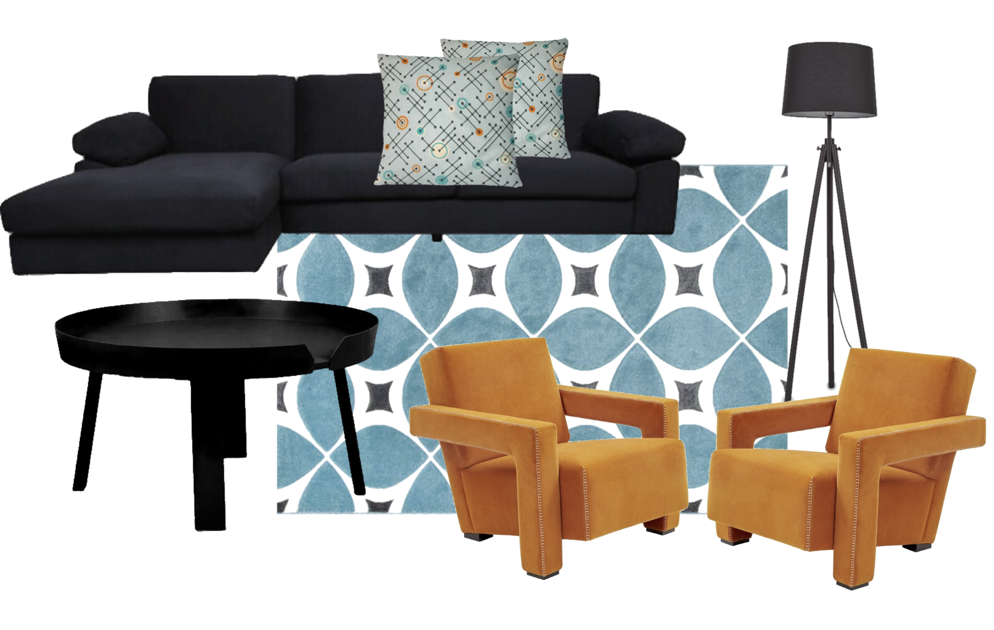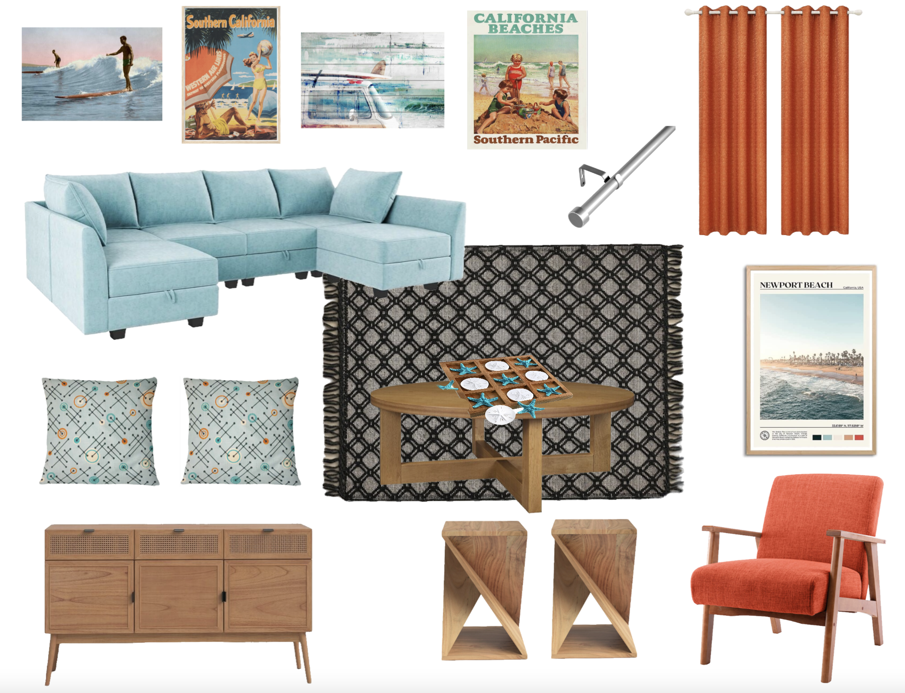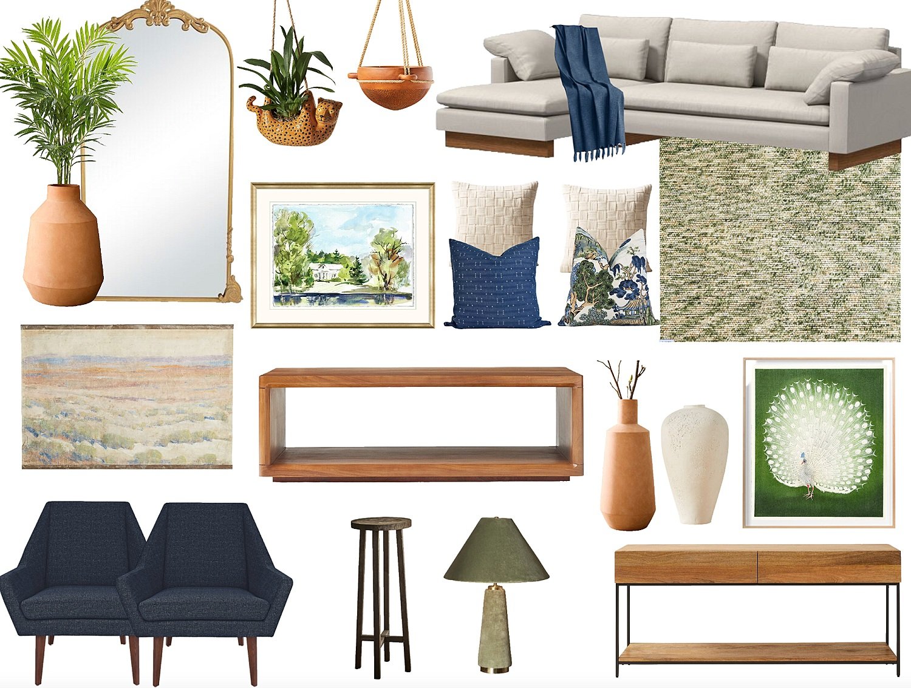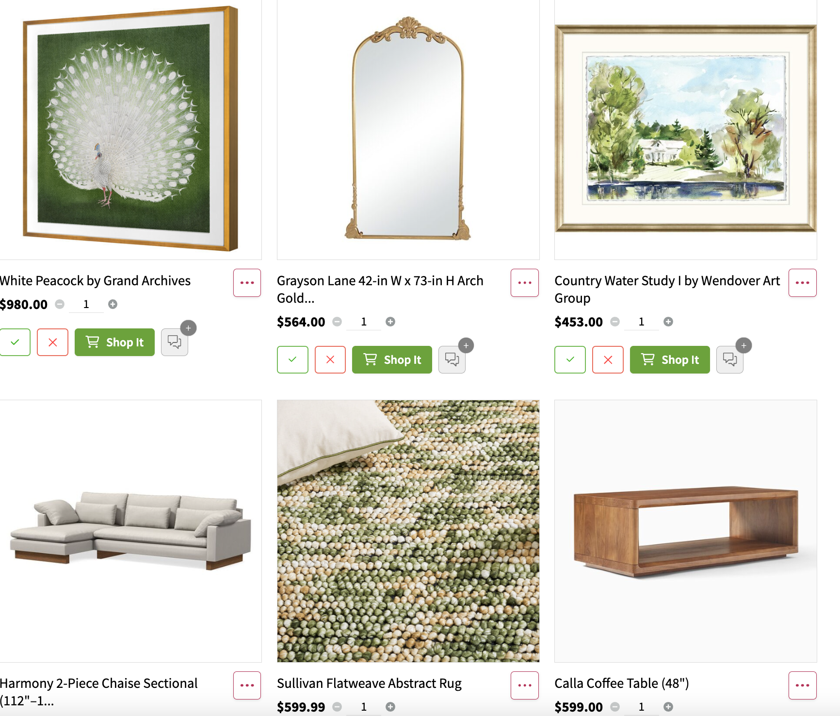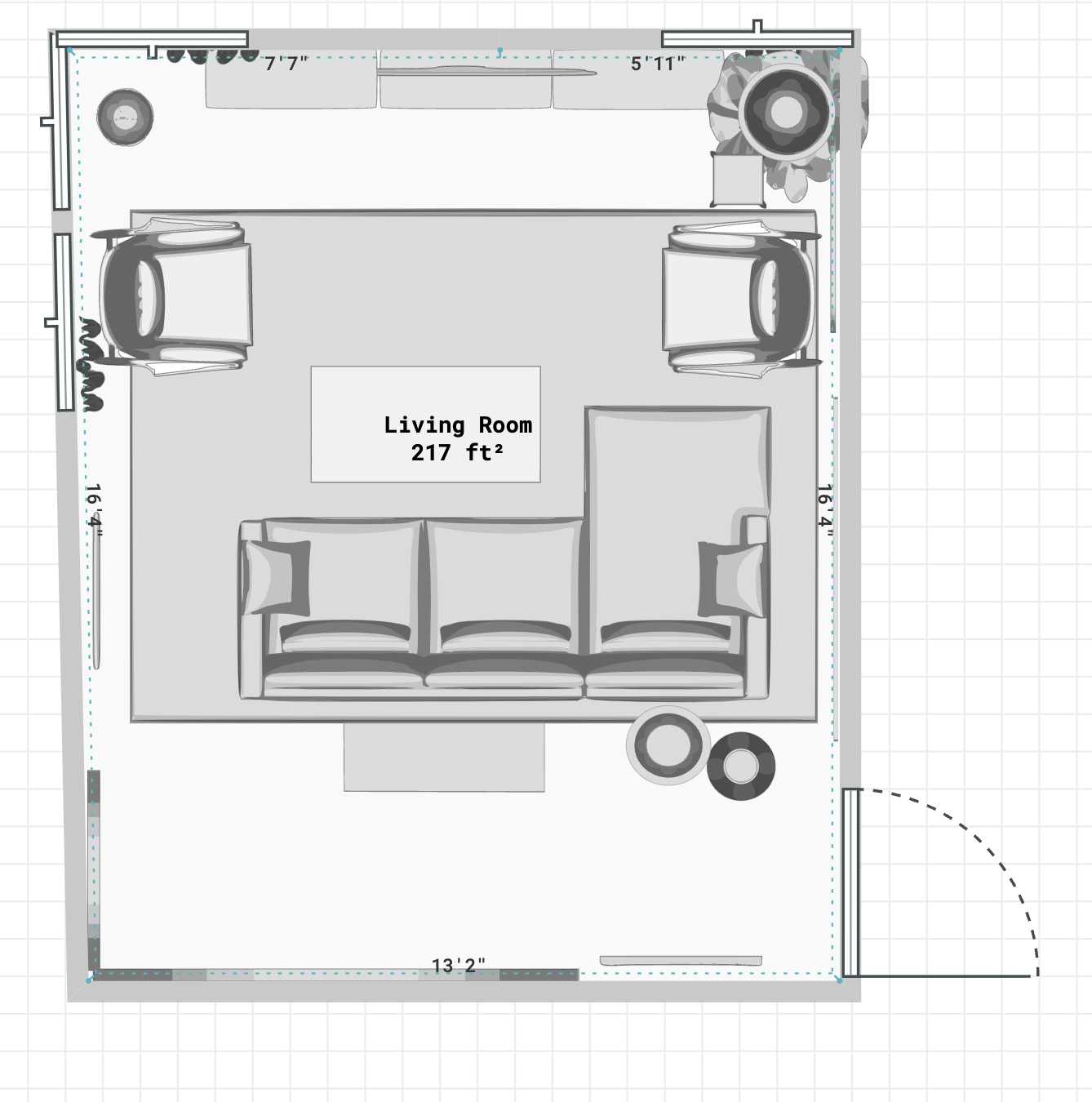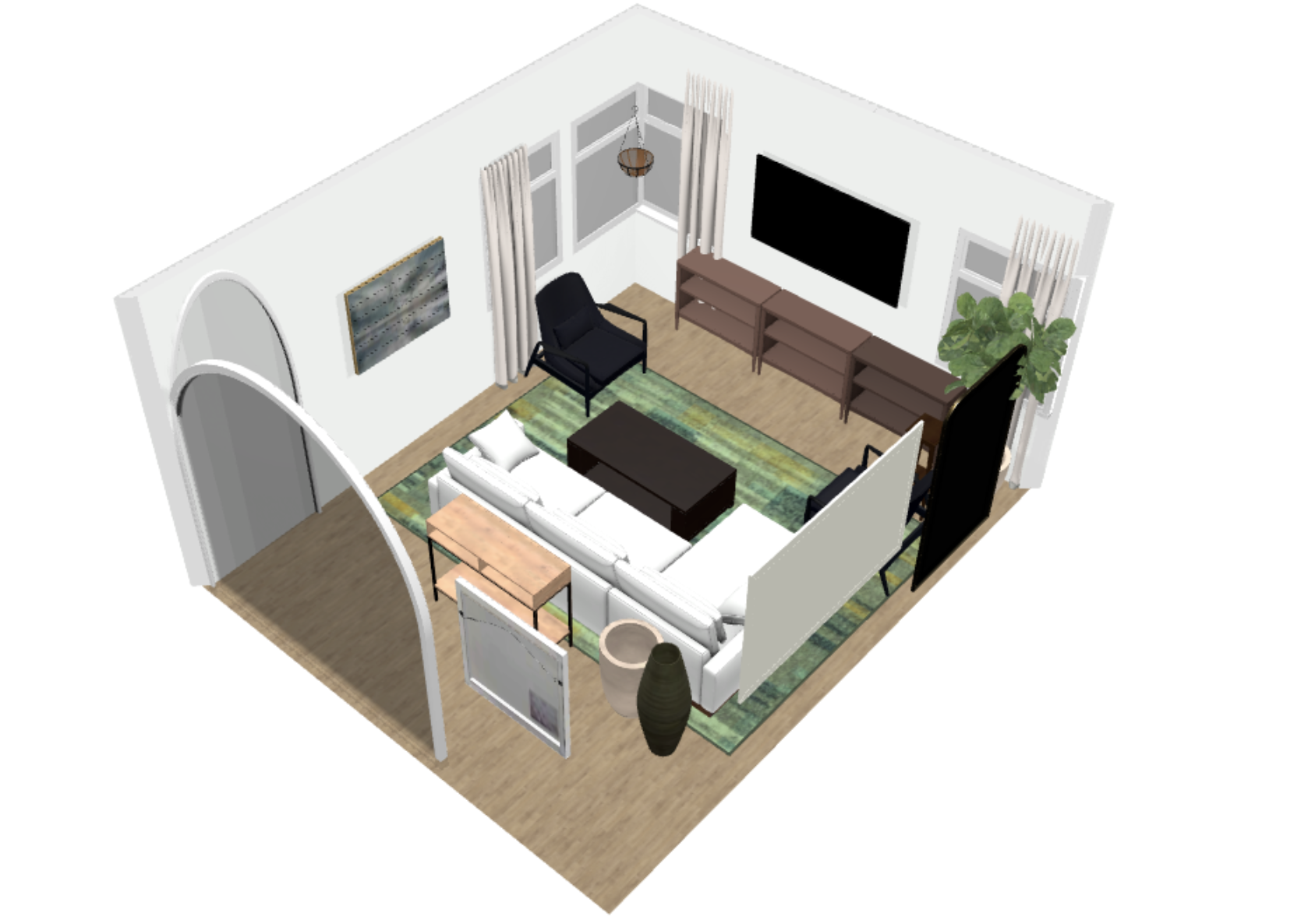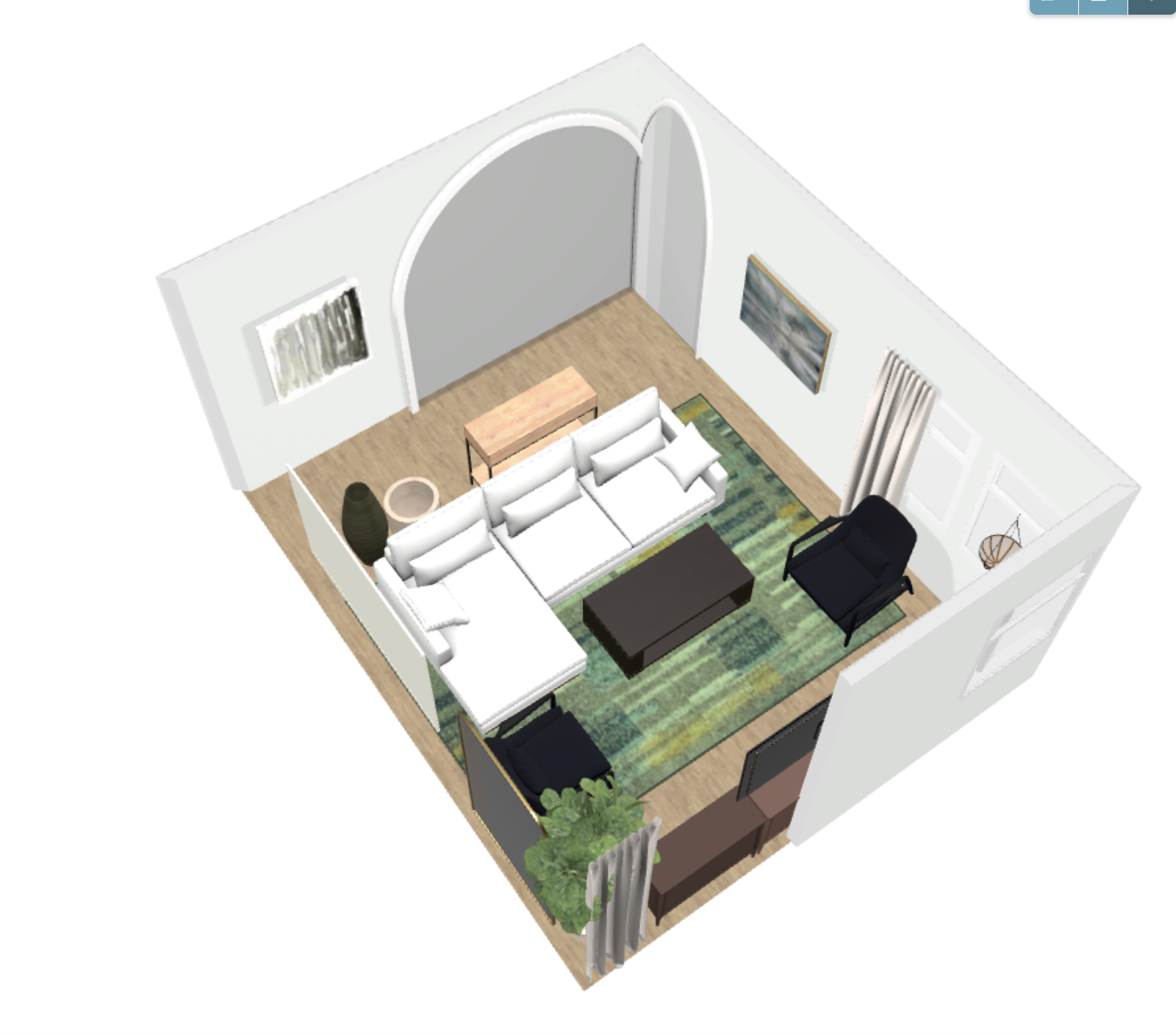Design Objectives and the Process
When we decide to move forward, the design process begins: I’ll send you a detailed questionnaire which helps me understand you and your needs better, then an in-home consultation to determine your space, style, budget and where I’ll take measurements. From there, I'll develop a design plan that includes optional color palettes, area planning, furniture selection, lighting design, and more. I’ll work closely with you to ensure the design plan meets your vision and goals for the space. Here are a few of the mood-boards I have sent to clients, from here, we’ll whittle it down to the right colors and ambience:
For this project, I designed a new AirBnB house in Newport Beach, from top to bottom. (above) I created 4 color combos of mood-sheets, three of which were beachier than the other. My clients chose the fourth option (below.)
My approach is collaborative as you want. I'll work closely with you throughout the design process to ensure you're happy with the final result. Or, some of my clients are super busy and after we create room/s they love, they don’t feel the need to be involved - I’m happy to work with as much (or little) input as you’d like and the interactive software I use makes that easy. I believe interior design should be a fun and enjoyable experience, and I strive to make the process as stress-free as possible.
The interactive software that I use enables you to see the visuals at any time, gives you the ability to approve or decline any piece on the page, as well as shows the link so you can see more details in the store I’ve sourced.
With my experience and expertise, I can help you transform any space into a beautiful and functional area that you'll love spending time in.
Using another client to illustrate the next part of the process (above right) We’ve decided on the mood board and so I then create a project sheet where all that we need is laid out. As you will see, all the information is listed and links available to make purchasing simple, (On the beach job, I ordered and arranged delivery for a full 3 bedroom house, and am happy to do that for you.) These are examples of the interactive pages I will send:
The software I use allows me to build each room to scale so I can make sure the size of each piece we’re using fits and layout the space - furniture, art, plants, etc. This step give us 3 views: overhead, with furniture, and a walk through version where you can walk through the room where you can feel the layout to make sure you’re comfortable with it.
If your project requires renovations or remodeling, I work with contractors and other professionals to ensure that the project is completed on time and within budget. I can also manage the project from start to finish, ensuring that all aspects of the design plan are executed to your satisfaction.
No project is too big or too small and I’ve completed them all. I can handle everything from upgrading a single room to designing an entire home from top to bottom. I have the experience working with a wide range of design styles and budgets, so I can create a space that is tailored to your specific needs and tastes.
